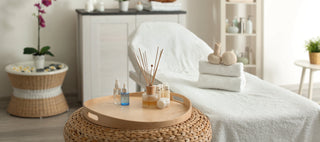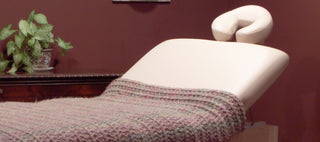Why Proper Spacing Matters
When designing your salon, how much space you need around a salon chair is a question that can greatly influence the comfort and efficiency of both clients and stylists. The amount of space you allocate for each salon chair affects everything from the client's experience to the stylist's workflow. Getting the spacing right creates a pleasant atmosphere and ensures your salon functions smoothly.

Client Comfort and Privacy
Clients come to your salon for a relaxing experience. Proper spacing around the salon chair helps them feel comfortable and secure. Adequate space ensures that each client has enough room to relax and enjoy their service without feeling crowded by others. It also provides a level of privacy, which is crucial for improving the overall client experience.
Stylist Efficiency and Maneuverability
For your stylists to work effectively, they need enough space to move around freely. Having the correct amount of space between chairs allows stylists to access their tools easily, move around clients without obstruction, and reduce physical strain. This improves efficiency and the quality of the service provided.
Overall Salon Flow and Aesthetics
Spacing impacts the overall flow of the salon. A cramped, overcrowded layout can hinder movement and create a chaotic environment, while a well-spaced layout promotes smooth, natural movement. Proper spacing contributes to the overall aesthetics of the salon, creating a professional, welcoming, and calm atmosphere that both clients and stylists will appreciate.
Recommended Spacing Guidelines
There are a few key guidelines to follow when planning the space around each salon chair. These measurements ensure both functionality and comfort.

Between Styling Chairs
To allow your stylists to move freely and comfortably, it's recommended to have at least 80 to 120 centimetres between styling chairs. This space allows enough room for stylist movement, tool access, and client comfort.
Around Shampoo Bowls
Shampoo stations need extra room due to the nature of the service, which involves both water and physical movement. A minimum of 2 square metres per chair is ideal for ensuring clients are comfortable, and stylists have space to work.
In Multi-Purpose Stations
Multi-purpose stations, such as those used for colouring or more complex styling services, need additional space. Ideally, these stations should have around 35 to 40 square feet to accommodate tools, storage, and extra equipment while providing a comfortable workspace for the stylist.
Factors Influencing Spacing Needs
Several factors can influence the amount of space needed for salon chairs. These include the design of the chairs, the work style of your stylists, and the layout of the salon itself.

Salon Chair Size and Design
Different salon chairs have different dimensions, and larger or more feature-rich chairs may require more space. Chairs with built-in storage or wider armrests, for example, need additional room to allow for free movement and access to tools.
Stylist Working Style
Each stylist may have different requirements based on their working style. Some stylists may prefer more space to move around or have more tools on hand. It’s important to consider these individual needs when planning your layout to ensure a comfortable and efficient working environment.
Salon Layout and Traffic Flow
The overall layout of the salon also plays a role in spacing. Open layouts that allow for easy movement tend to require more space, while smaller salons need careful planning to make the most of the available area. The flow of traffic throughout the salon should also be considered when determining the space between stations.
Creating a Functional Salon Layout
Creating a functional salon layout involves considering both practical and aesthetic factors. Proper planning can help optimise space and ensure that your salon runs smoothly.

Using Floor Plans and Mockups
Before finalising your layout, it’s a good idea to experiment with floor plans or mockups. This helps you visualise the space, test different arrangements, and avoid potential issues. By using these tools, you can create a layout that works for your salon’s specific needs.
Considering Client Flow and Waiting Areas
Client flow is crucial in a busy salon. Ensure there are clear, unobstructed pathways between stations to help clients and staff move around easily. In the waiting area, make sure there’s enough space for clients to sit comfortably without feeling cramped. Aim for at least 1.5 to 2 square metres per person in the waiting area to promote a relaxed environment.
Maximising Space Without Compromising Comfort
Even in smaller salons, it’s possible to maximise space while still keeping things comfortable. By choosing compact furniture, multi-functional pieces, and smart storage solutions, you can create a more efficient layout that makes the best use of available space without compromising comfort.
Tips for Optimising Space
Optimising your salon space doesn’t have to mean sacrificing comfort. With careful planning and smart design, you can make even the smallest salon feel spacious and functional.

Multi-Functional Furniture
Opt for furniture that serves more than one purpose. For example, adjustable styling chairs with built-in storage, foldable workstations, or modular furniture that can be reconfigured as needed will help you make the most of the space available.
Strategic Use of Mirrors and Partitions
Mirrors are a great way to visually expand your space. By positioning them correctly, you can make your salon feel larger and brighter. Partitions can also be used strategically to provide privacy between stations while maintaining an open and airy feel.
Creating a Welcoming Atmosphere
A welcoming atmosphere is key to client satisfaction. Use soft lighting, warm colours, and tidy, uncluttered spaces to create a calm, inviting environment. A well-organised space where everything has its place will improve the salon’s appearance and make it more comfortable and enjoyable for clients and stylists.
In conclusion, how much space you need around a salon chair plays an important role in creating a salon that’s both functional and inviting. By following recommended spacing guidelines and considering factors such as stylist needs, chair design, and overall layout, you can create a space that works well for everyone. With thoughtful planning, your salon will look great and offer a better experience for clients and staff.
Comfort meets sophistication! Transform your salon with Natural Living’s curated salon styling chairs. Check them out here.
Related Blogs:
- What is the Standard Size of a Salon Chair?
- 5 Features to Look for in a Beauty Salon Chair
- Transform Your Salon with Natural Living's Top 10 Most Versatile Beauty Salon Chairs
- Elevate Your Salon Branding with Customisable Salon Furniture
- The Best Accessories to Complement Your Barber Chair Purchase











